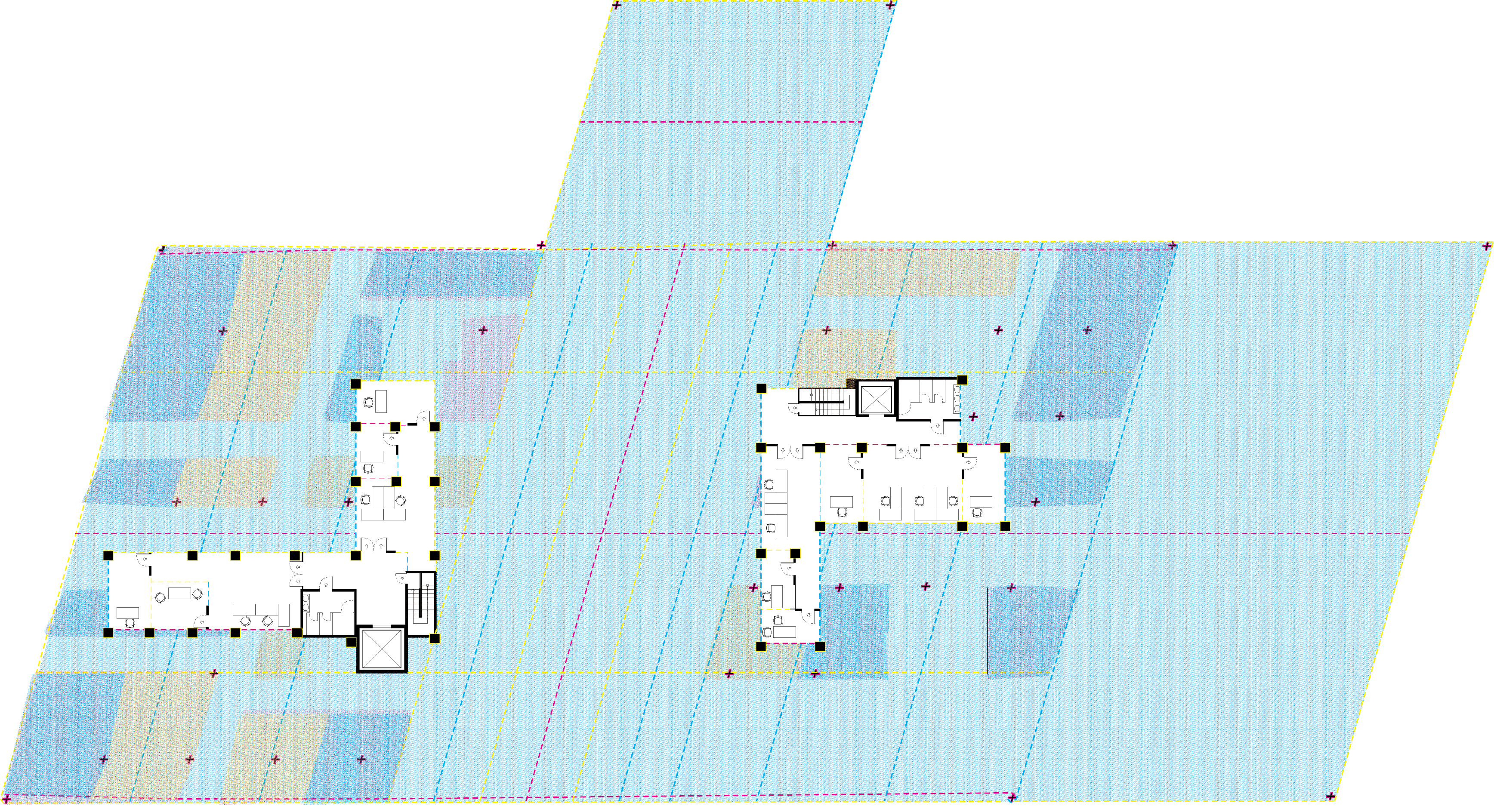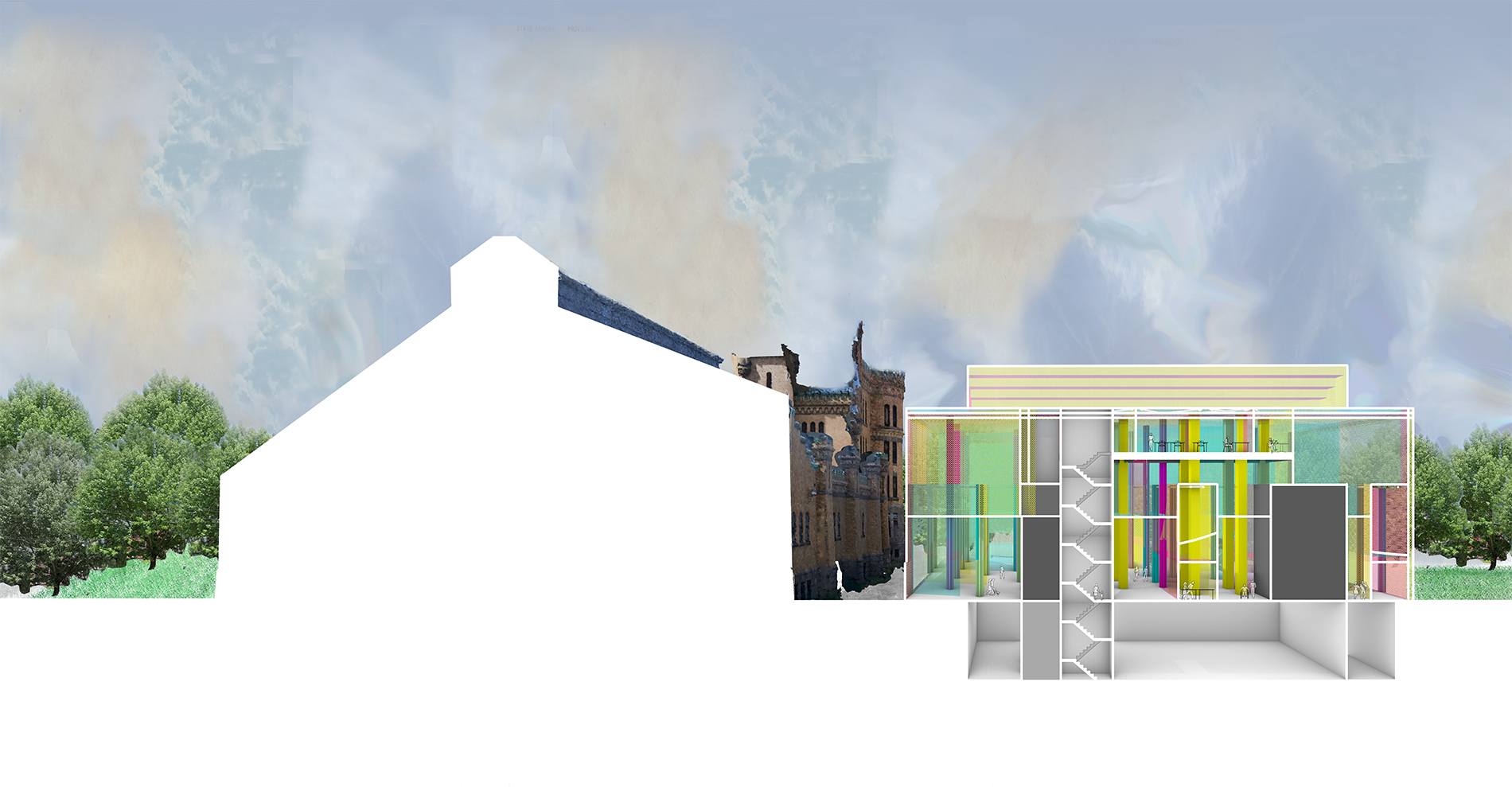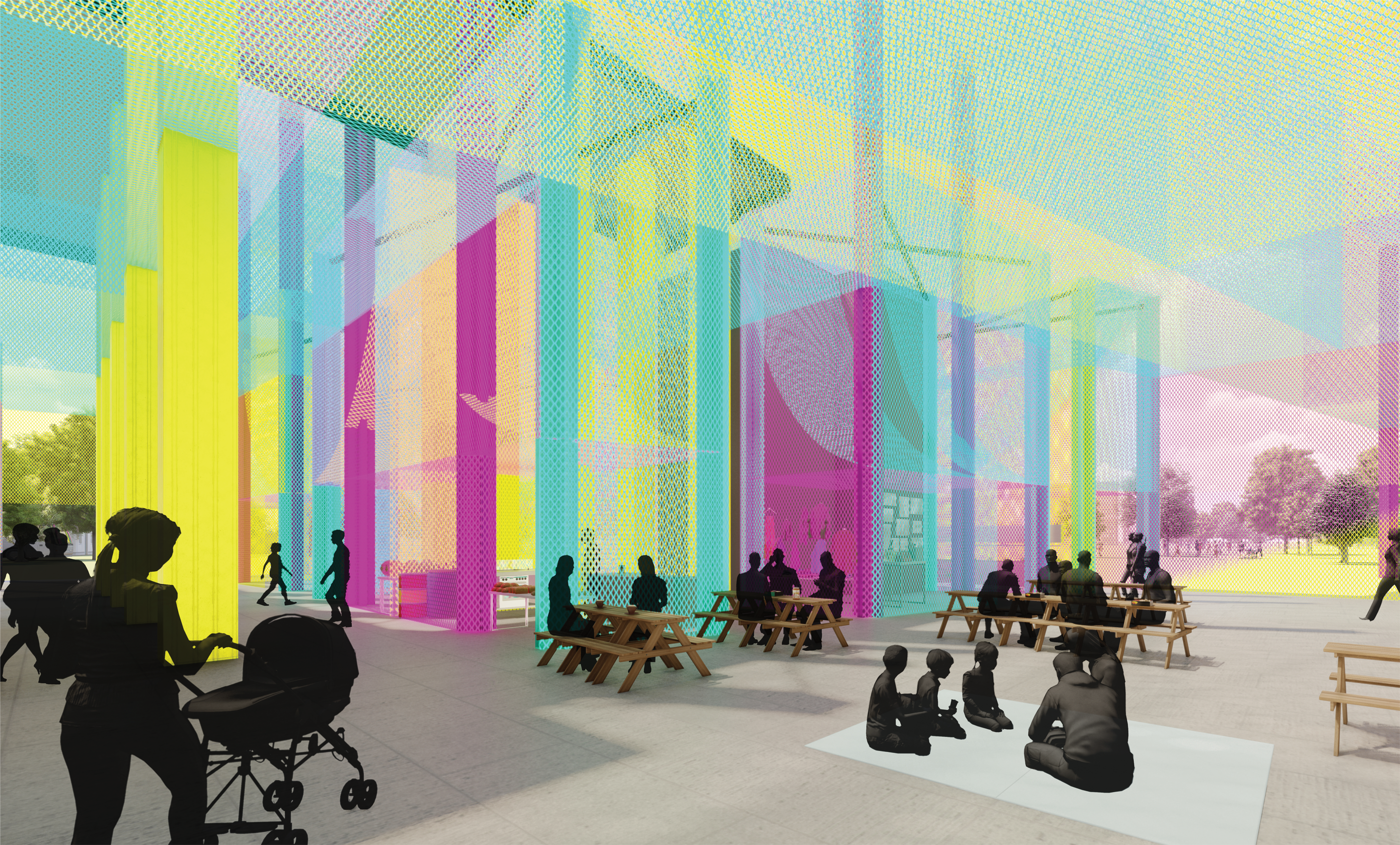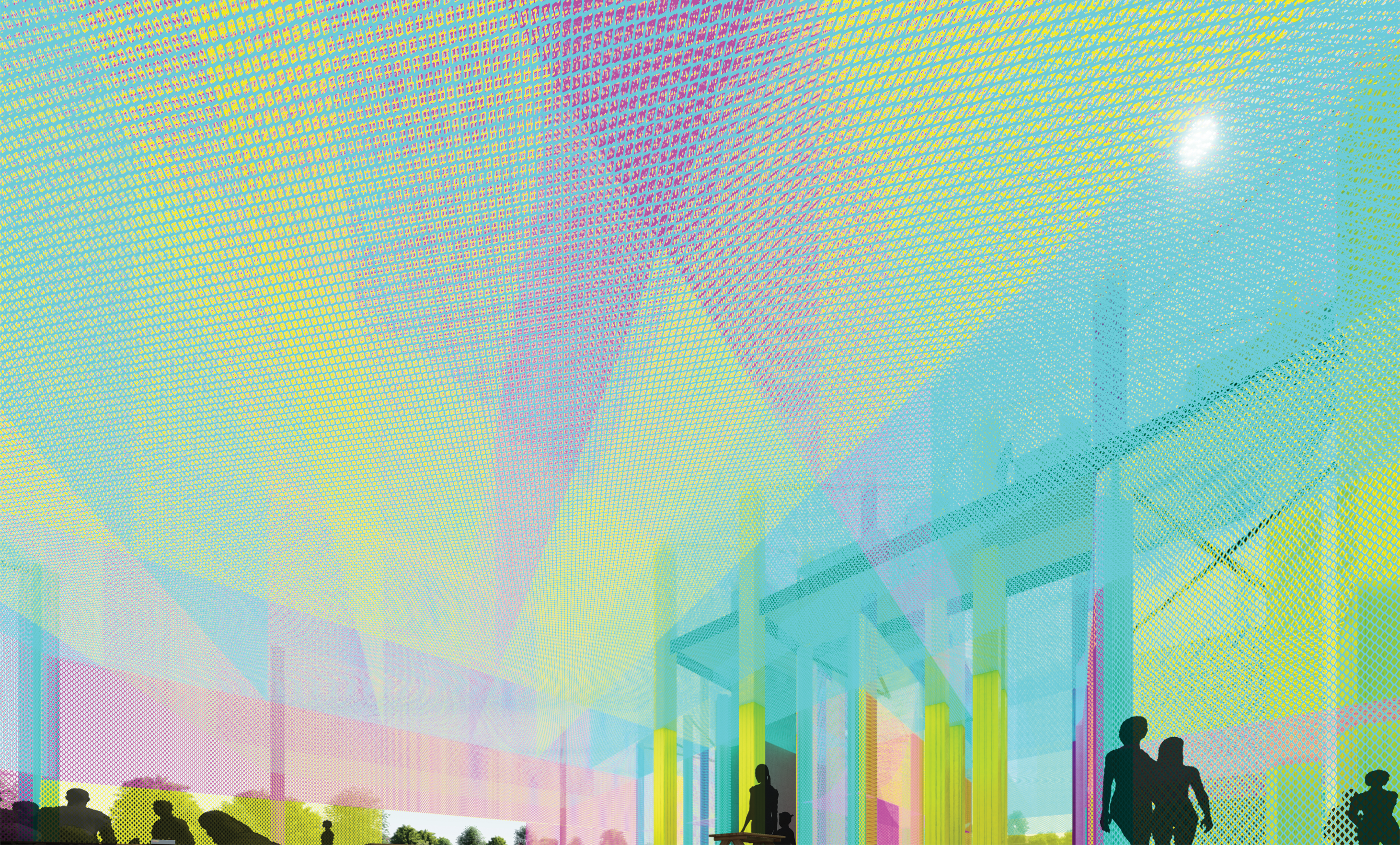Cranston St. Armory Market
A Market and Community Hub
RISD M.Arch Design
RISD M.Arch Design
Date: Spring 2020.
Location: Providence, RI.
Advised By: Yasmin Vobis.
Materials: Steel, CMYK Paint, CMYK
Industrial woven wire mesh, Concrete.

This project works as a market and community gathering space with the Cranston St. Armory district with the historic Cranston St. Armory as the backdrop.
History
The Cranston St Armory was used from 1907 until the mid-1990s by the National Guard. Since the mid-1990s, the Armory has remained primarily silent, falling into the need of repair. It is recognised as one of “Americas most endangered Historic places” and is an icon throughout the neighbourhood.
Just south of the Armory lies Dexter training field. Surrounded by victorian style brightly painted homes, Dexter Field was used as an encampment and training ground during the Civil War and training grounds for those about to depart to World War 1.
This area is engulfed with war era history helped by the Armory towering over the neighbourhood. But, unfortunately, the large majority of the residents in this neighbourhood now are low-income immigrants who either don’t care about the history of the space or simply don’t like the reminder of American militarisation looming over their homes.


Colour and Layers
This Market and Community Center plays with colour and light to preserve the memory of the Armory but blur the details when looked upon from Dexter field. This is done by working with layers of CMYK painted industrial woven mesh to produced the same orangish colour as the Armory when layered and looked at from Dester field. From the side where the Market is next to the Armory, the layering of mesh presents the Market as the second Iconic colour of the Armory, a light copper blue.

Program
The market is set up to have a ground floor level of flexible, open concept pods. Vendors can sell out of the openings in the mesh. In addition, two sizeable open area performance spaces work as a space to eat, gather, or overflow market stalls. One of the spaces is fully enclosed in the centre of the market. The other is semi-enclosed, opening up to the park and street.
On the first floor, private administration offices lie, encased in the thick roof created by layered mesh.






Structure
There are two vertical structural components of this market space and community centre; steel columns and concrete cores.
Two of the four concrete cores span up from the basement to the first level providing egress (both stair, elevator and freight elevator), while all four concrete cores also house restrooms.
There are two types of steel columns. Every kind of column helps to delineate the use. The Mesian-styled symmetrical crossed steel column shapes the tensile mesh (painted cyan and magenta). The traditional square steel column (painted yellow) holds up the first floor and does not interact with the tensile mesh.
Mesh Wrapping
The mesh has two connections and is only ever connected to the columns in tension (the only exception being the curved parabolic mesh within the roof which is non-tensile and connected to tensile mesh). To keep the tension, the mesh is wrapped around each column it passes, and when it is time for that panel to terminate, it completes a final wrap where it is then bolted securely to the column. This means that if there were ever the need to dismantle this market, the planes could be removed with ease.




Colour can be intimidating, but to ignore colour in this context would be ignoring the city.