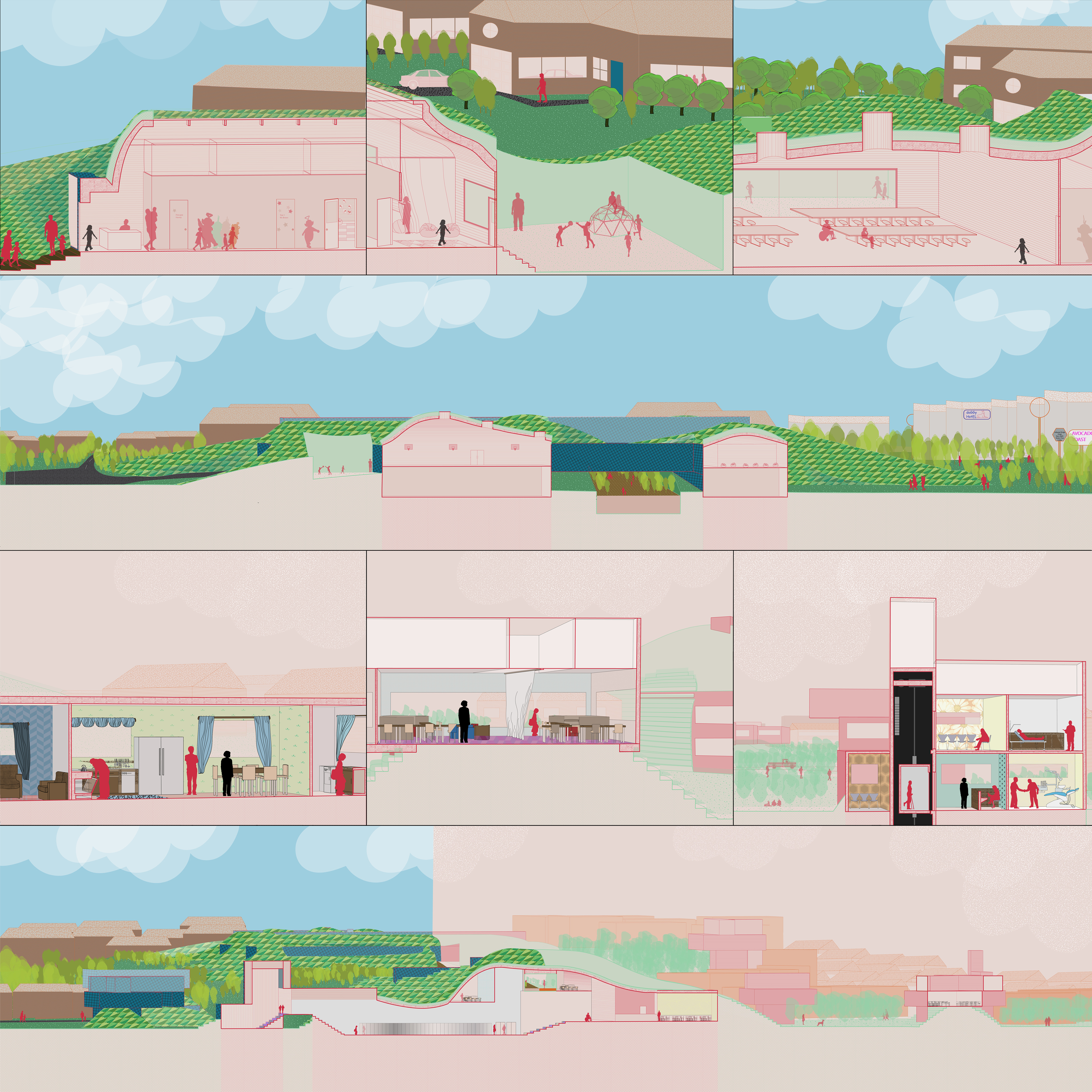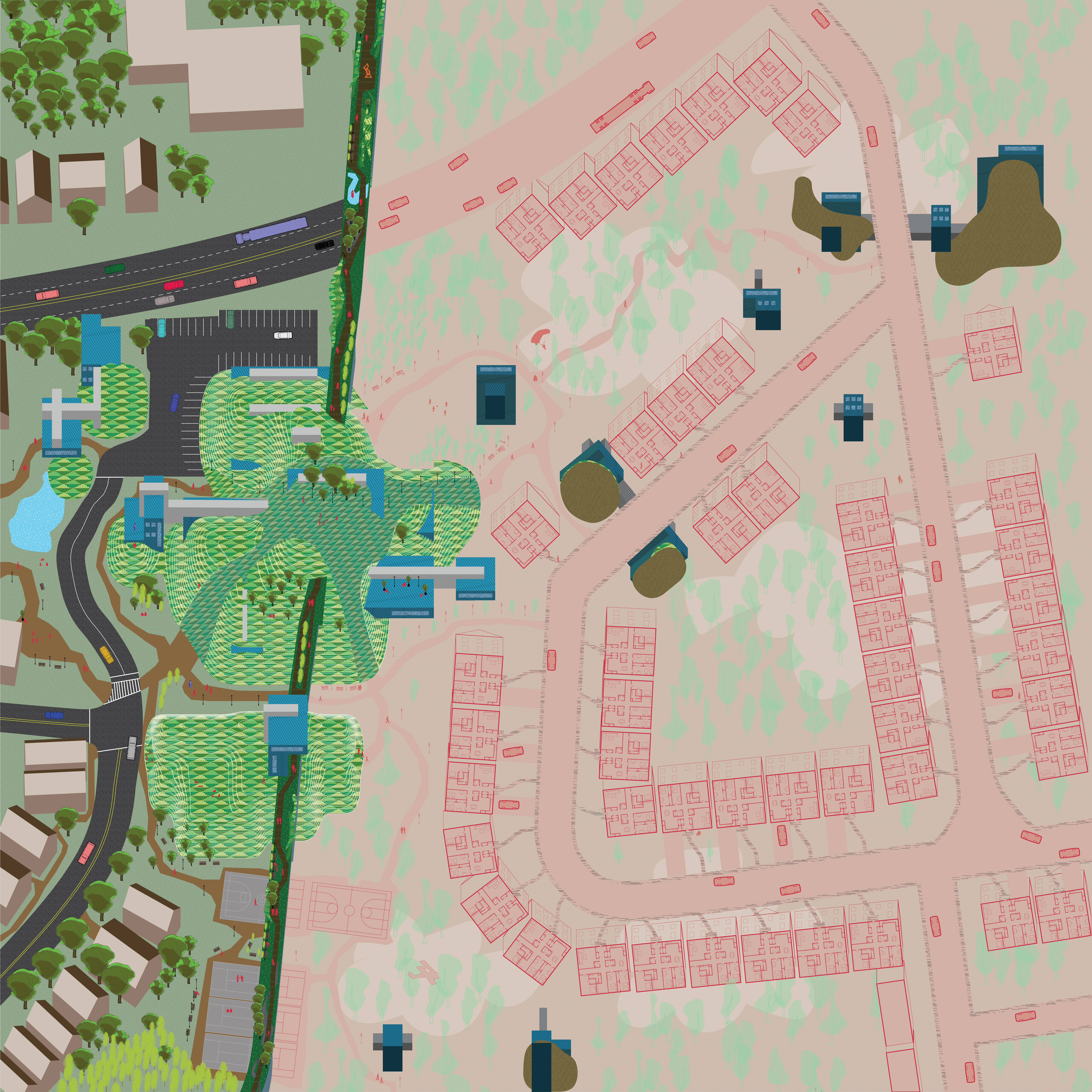The John Lewis School
K-12 Public School in a Low Income Neighbourhood
RISD M.Arch Design
RISD M.Arch Design
Date: Spring 2020.
Location: Providence, RI.
Advised By: Emmanuel Admassu.
Materials: Rammed Earth, Typ.
Location: Providence, RI.
Advised By: Emmanuel Admassu.
Materials: Rammed Earth, Typ.

This project looks at how design has the opportunity to be centred around inclusion and exclusion and the way it can contribute to revitalisation and growth for a community.
Neighbourhood
The John Lewis School is on the border of two school districts. The school serves as a K-12 and community engagement centre for the Douglas cluster, where opportunities for families are lower.
The Atlanta Green Belt is an area that is synonymous with gentrification. Mozley Park and Hunter Hills, the two neighbourhoods occupied by The John Lewis School, have seen the community start to shrink and support for those in need dwindle. Not only has the immediate community and support began to decline, but the relationships with the surrounding communities also have. Within Atlanta, everyone knows that the green belt separates social classes. There is even an acronym, ITP or OTP (Inside the Perimeter or Outside the Perimeter).
Atlanta has a schooling problem. In the US, schools are funded by the local district property taxes; the less money the district has, the less funding. As a result, charter schools have begun to populate Atlanta. While these schools offer a better education for those communities, they’re also highly competitive to get into, run on an independent system, and provide little help to the community. Within the Douglas cluster, students who don’t get the opportunity to go to a charter school must go to their local public school, where the quality of education is compromised due to insufficient funding. In addition, because of a decline of families attending their local schools, these local schools no longer work as a hub for the community.


Concept
To address this exclusion and inequity within the school district caused by the border and Green Belt, it seemed only fitting that the school embrace, recontextualise, and take over the cause of the problem and use it to its advantage. It started to create a great moment where there was an opportunity to commandeer the neighbourhood’s gentrification and turn it into a revitalisation. Each school building deals with the idea of the Green Belt and community/communities differently depending on what level of education the students are in.
One major critical design decision had to be made within the school’s design to address transportation to and from school. Along with gentrification, the green belt also brings public transit. Situating the schools along the green belt makes the commute from school to school easier (you walk on one raised path to drop the kids off one by one). There are major bus stops next to the middle and elementary school that serves most of the Douglass cluster. This transportation also makes it easy for families to use the school as a resource for themselves, not just the children.
The Schools
The elementary school building transports students over the Green Belt while the public walk under the school. The school has an equal footprint on either side of the green belt and is the only school building to be one singular building. While the school does straddle the Green Belt, the students are learning about their community in elementary school, so there is little communication with the neighbouring cluster. Each school has a corresponding community program; they have a physical health centre for the elementary school.
The middle school building transports students underneath the Green Belt and has the first occurrence of an “anti-follie”. The primary use of the “anti-follie” is as a fragmented classroom of the school sitting within the Washington cluster. This fragmented classroom also acts as a community and shared gathering space with the local Washington High School. In the hopes of beginning to foster a relationship with the neighbouring community. The Middle School has an emotional and mental health centre.
The high school fully envelops the Green Belt. The “anti-follies” start to make up a large portion of the classroom spaces during the day, and on the evening and weekends, gathering spaces for the community. The high school heavily relies on shared resources with Washington High School, like their football field. However, the John Lewis School also contributes resources to Washington High School, like tennis courts and creates a safer way to travel to school for those Washington cluster students utilising the greenbelt and protected walk space from one high school to another. In addition, the John Lewis High school houses the financial literacy centre to better set up those new to the community and helping those in need within the community.


Architecture is inherently political, and to think that one design solves all problems is flawed. It can, however, start to attempt
to create equity in our built environment while we try to topple those systems that cause inequality in the first place.